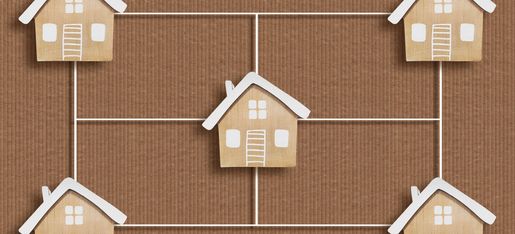Sunview Estates intertior Home Designs/Floor Plans.
The interior design of homes at Sunview Development in Utah showcases a perfect blend of elegance and functionality. Open-concept floor plans are designed to maximize natural light, creating a spacious, airy atmosphere. High ceilings and large windows offer breathtaking views of the surrounding mountains, while rich, warm finishes—such as the flooring, quartz countertops, and designer cabinetry—add a sophisticated touch. The kitchens serve as a focal point, featuring expansive islands and abundant storage, making them ideal for both cooking and entertaining.
The thoughtfully designed layouts include versatile living areas, spacious bedrooms, and flexible spaces that can be customized to fit personal needs, whether for a home office, gym, or additional entertainment room.
With a variety of floor plans available, Sunview Development caters to different lifestyles, offering everything from cozy single-level homes to more expansive two-story options, allowing residents to select a design that best meets their needs.
Sunview Estates Phase 2 (PLOT MAP) Featuring Semi-Custom Homes & Townhomes
Sunview Estates Phase 2 Floor Plans
Sunview Estates Interior Home Mockup Designs




This website uses cookies.
We use cookies to analyze website traffic and optimize your website experience. By accepting our use of cookies, your data will be aggregated with all other user data.
